
An exceptional resource for all your real estate needs.
Ali's dedication, knowledge, and experience, will make buying or selling your home the best experience possible. She offers various options and a game plan that will cater to all your needs.
She is the Realtor who will give you the best in service, professionalism and trust.
Contact Ali today and begin your finely tuned home search that meets your individual style.
 |
|
|

Stunning Remodeled Home with Scenic Territorial Views!
Spectacular remodeled home boasts a gourmet kitchen with slab granite, cherry cabinets, new stainless steel appliances, gas range & slate floors. Master suite with dual headed supersized shower and mosaic tile. Lower level rec room with beverage center and French doors extending to the professionally landscaped yard. Over 1000 square feet of outdoor living space including a large covered deck and patios overlooking scenic views of the neighboring nursery farm. Handy 12x12 workshop, 2 gas fireplaces, new interior & exterior paint, and new carpets. Convenient, close in location-bordering Kirkland/Woodinville. Walk to wineries and Burke Gilman Trail!
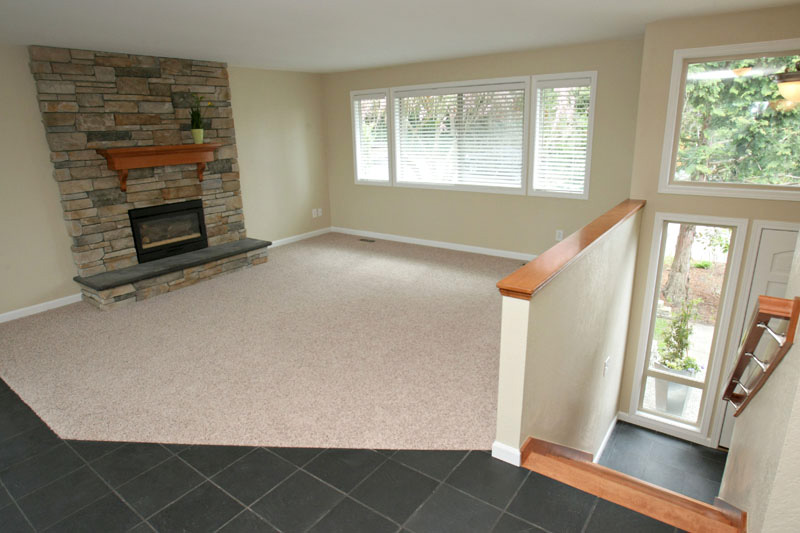
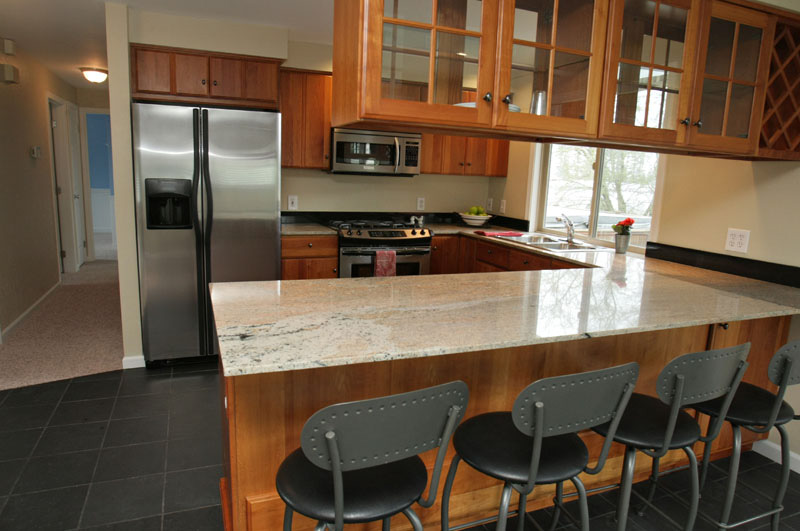
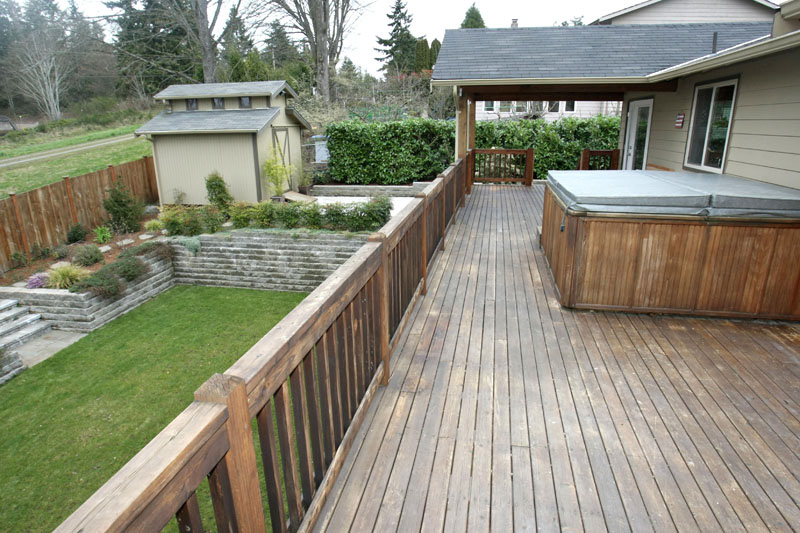


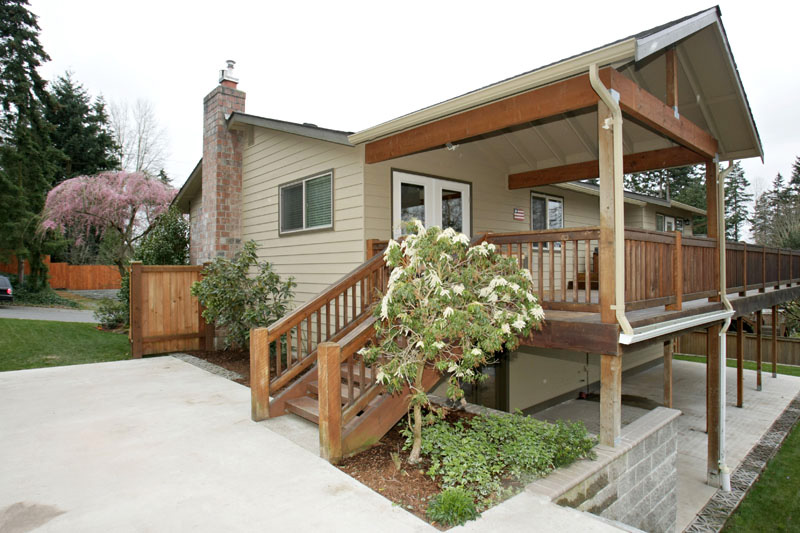
|
12710 NE 149th St., Woodinville WA, 98072
View map.
$534,900
- Built: 1976 - Completely Remodeled
- Bedrooms: 4
- Bathrooms: 2 full and one 3/4
- Lower rec room
- Energy source: Forced Air, Natural Gas
- Square footage: 1,860 +/- sq. ft.
- Lot: 8,295 +/- sq. ft.
- Outdoor living space: 1,000 sq. ft. decks/patios
- Views: Territorial
- Parking: Two car garage, RV/Boat
- Workshop: Detached 12x12 shop with power
- Community pool
- Taxes: 2007 $3,861
- MLS #: 28053197
|
|
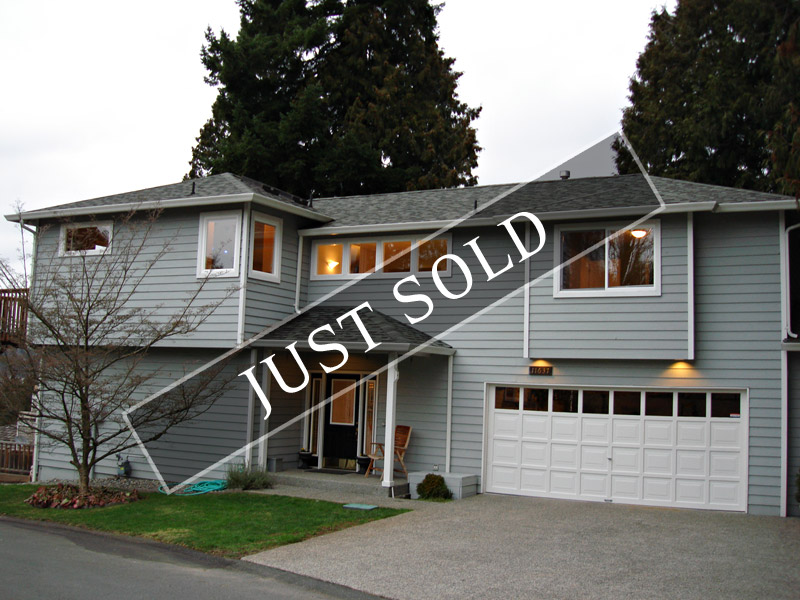
Sensational Sunsets & Olympic Mountain Views
Enjoy sensational sunsets, Olympic Mountains & picturesque views from this bright, sun-filled home. Gourmet kitchen features gorgeous custom maple cabinets, slab granite, S/S appliances, Dacor gas range & oven and breakfast bar. Spacious Great Room w/French doors open to the expansive view deck. Very private floor plan has office, bonus room & lower level rec room with access to the serene fully fenced yard. Master suite includes a super-sized, two-headed shower & walk-in closet. 3 car garage, shop area, 2 decks, 2 gas fireplaces, lush gardens & sprinkler system. Ideal Kirkland location with walking distance to parks, Juanita Village and Beach!
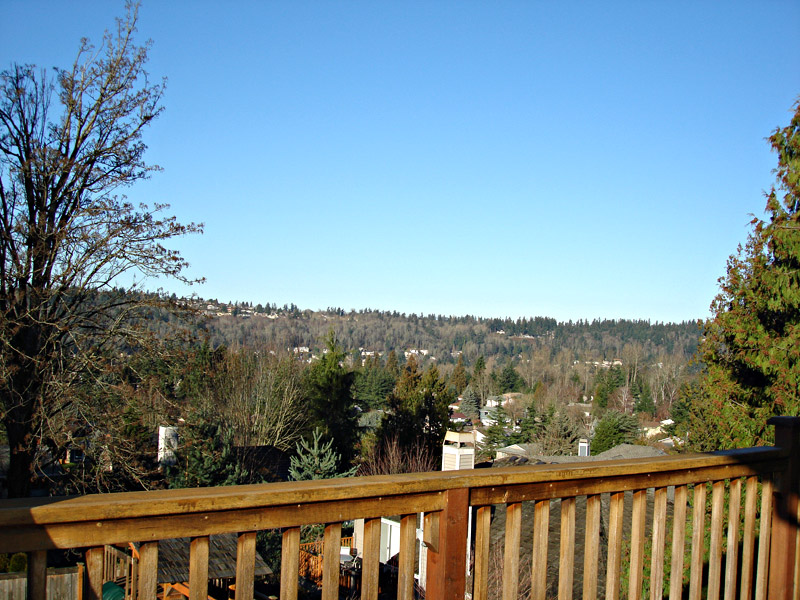
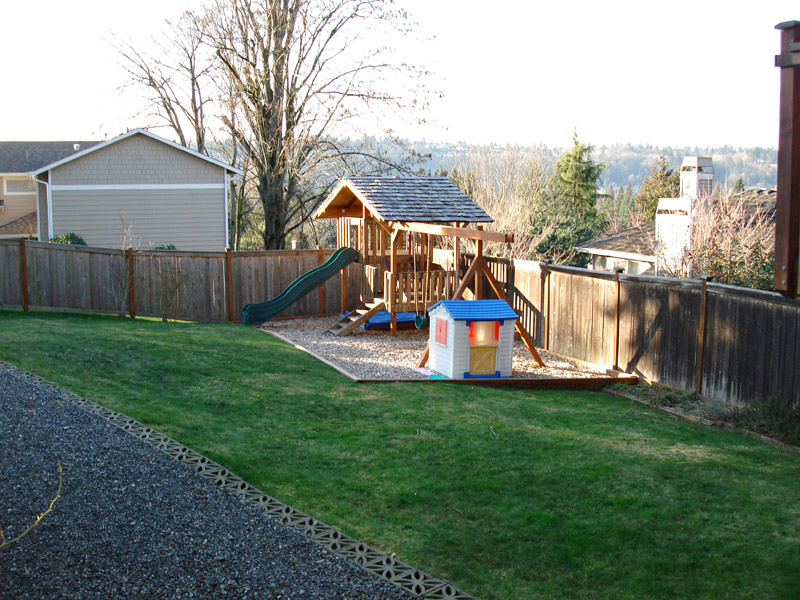
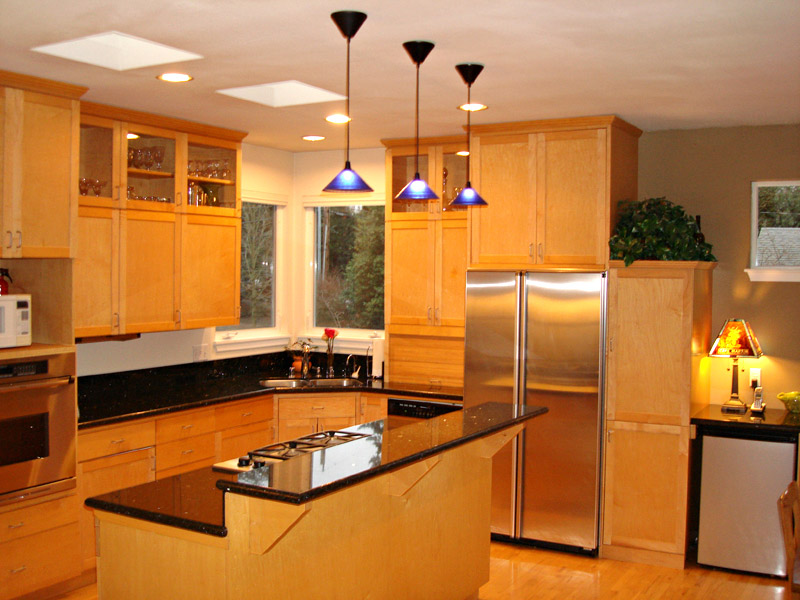
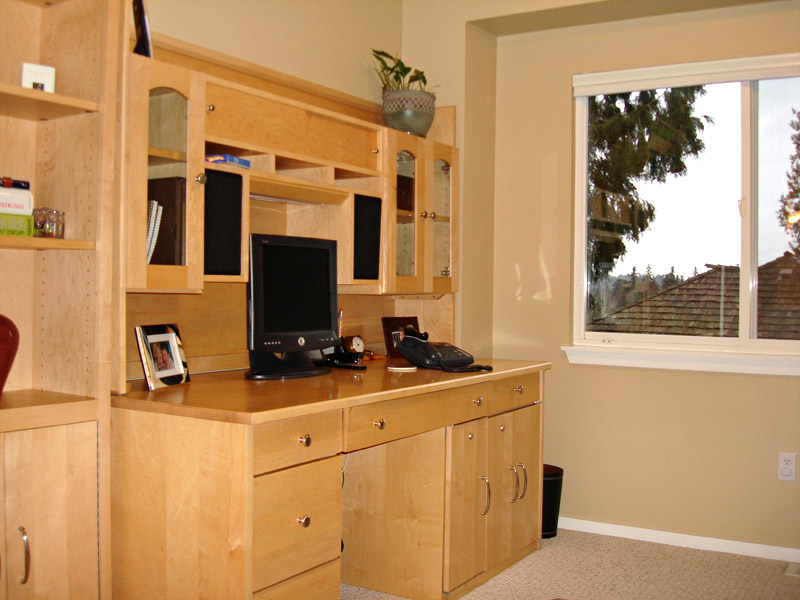
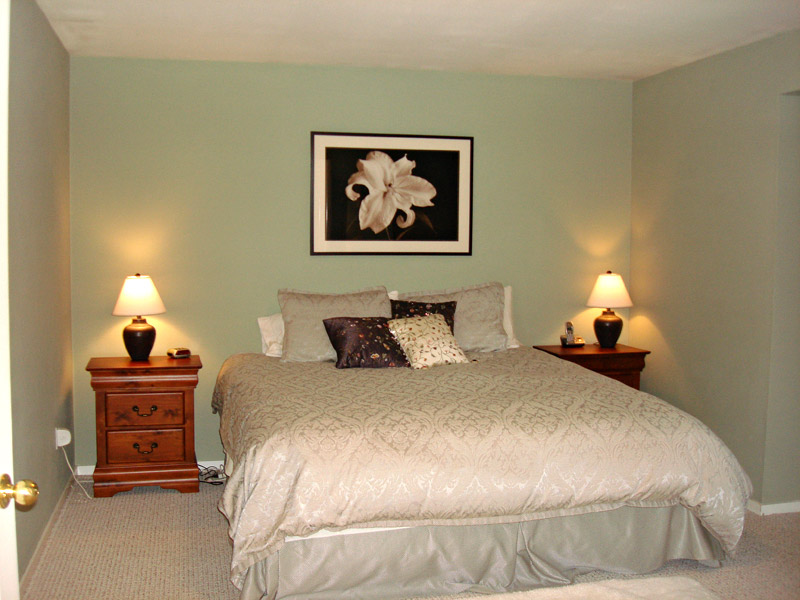
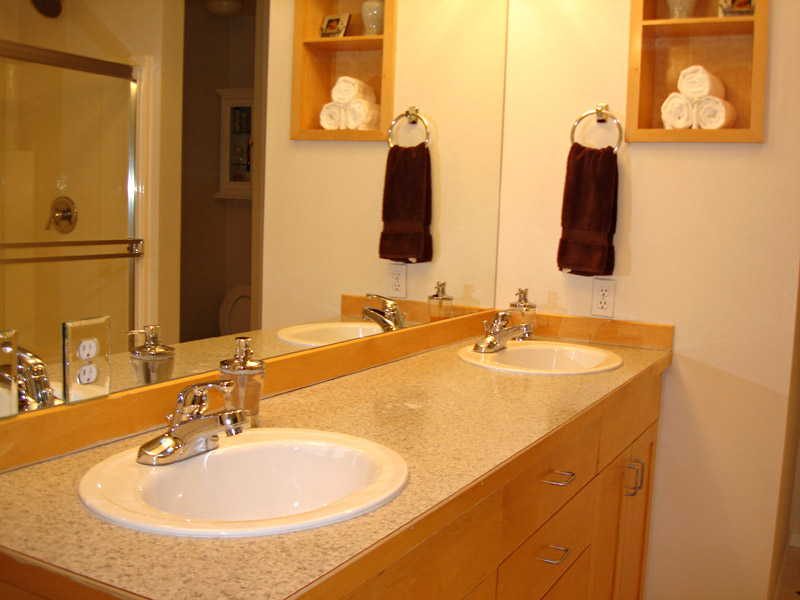
|
11637 106th Ave NE Kirkland, WA 98034
View map.
$719,000
- Built: 1997
- Bedrooms: 3
- Bathrooms: 2.5
- Office, Bonus and Rec room
- Energy Source: Forced Air, Natural Gas
- Square Footage: 2,467+/- sq ft
- Lot: 7,828+/- sq ft
- Outdoor Living Space: 2 Decks, 450 sq ft
- Views: Olympic Mountains, Sunsets, Territorial
- Parking: Three Car Garage, Shop Area, RV/Boat
- Taxes: 2007 $4221
- MLS #: 28018425
|
|
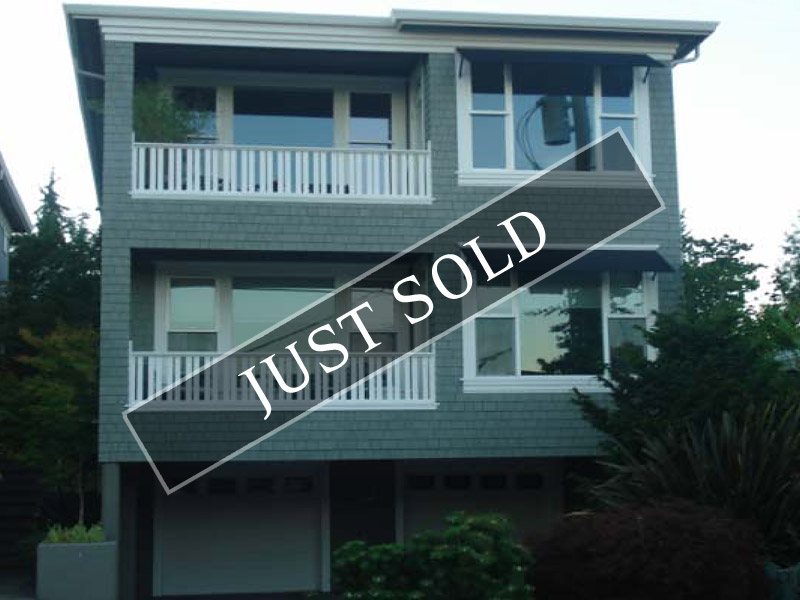
Downtown Kirkland is at your doorstop, just steps away from restaurants, shops, parks, galleries, and beaches. This sophisticated home is located in the highly desired East of Market neighborhood. The property is situated around serene, lush landscaping and is among a rare four condo community offering low HOA dues. Elegantly appointed with numerous upgrades. Beautiful tile floors and carpet grace the open floor plan, tall windows provide an abundance of natural light. Featuring a gourmet kitchen with custom maple cabinetry, Thermador Gas Range, Fisher Paykel Double Drawer Dishwasher and slab granite island. Coved ceilings, Hunter Douglas silhouette blinds, and a cozy gas fireplace welcome you into the generously sized living room. Outside, enjoy a beautiful covered balcony offering city skyline and a peek-a-boo lake view. The large luxurious master suite offers a California closet system and plantation shutters. Double doors lead to a sumptuous bathroom. A second bedroom or office adjoins a charming guest bath. The interior was recently painted featuring designer colors. Additional features include a two car tandem garage, personal storage room, security system, and newly installed air conditioning unit. This truly unique home provides a centerpiece for the perfect blend of lifestyles–work and play!
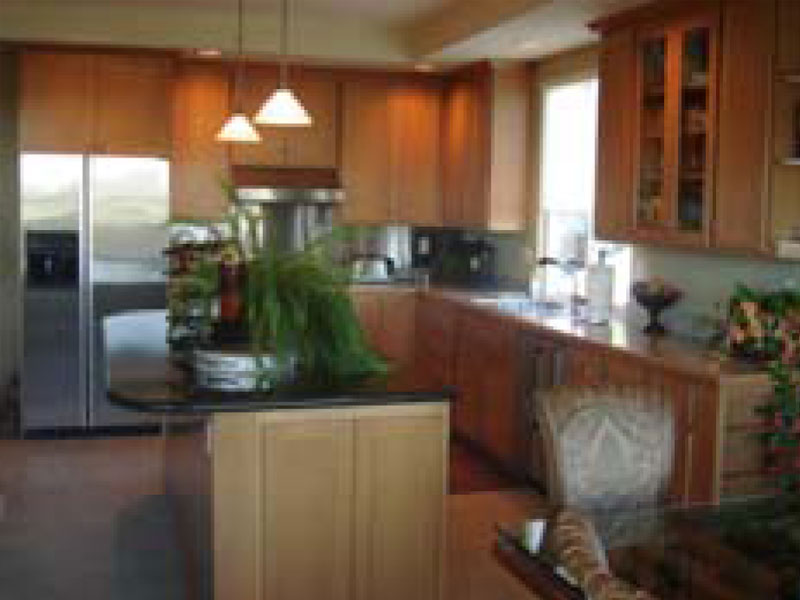
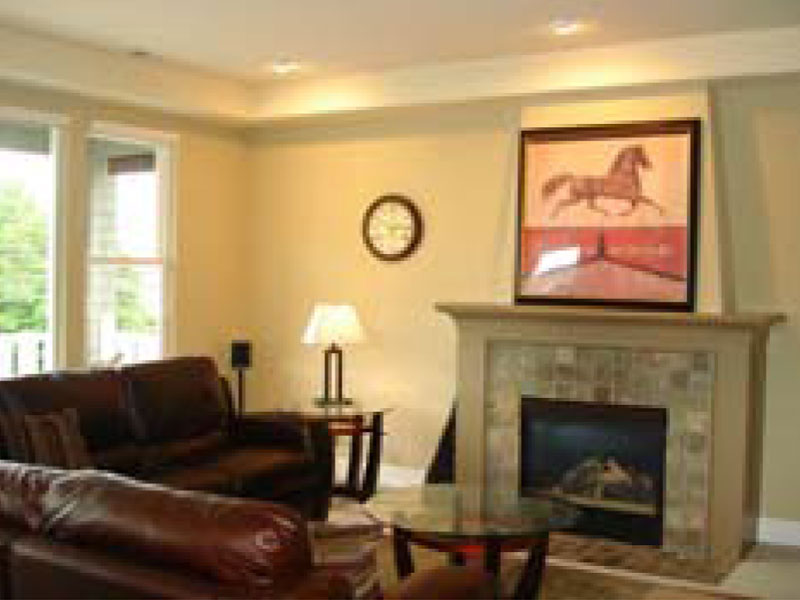
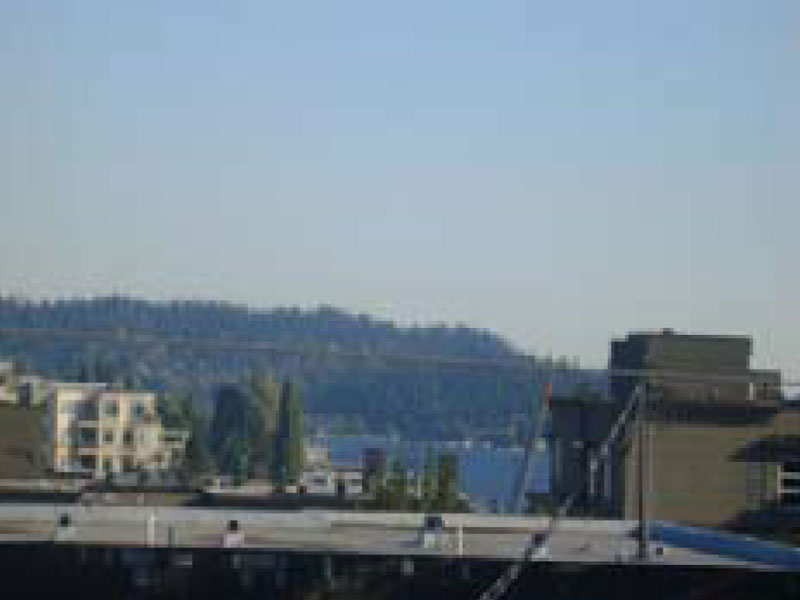
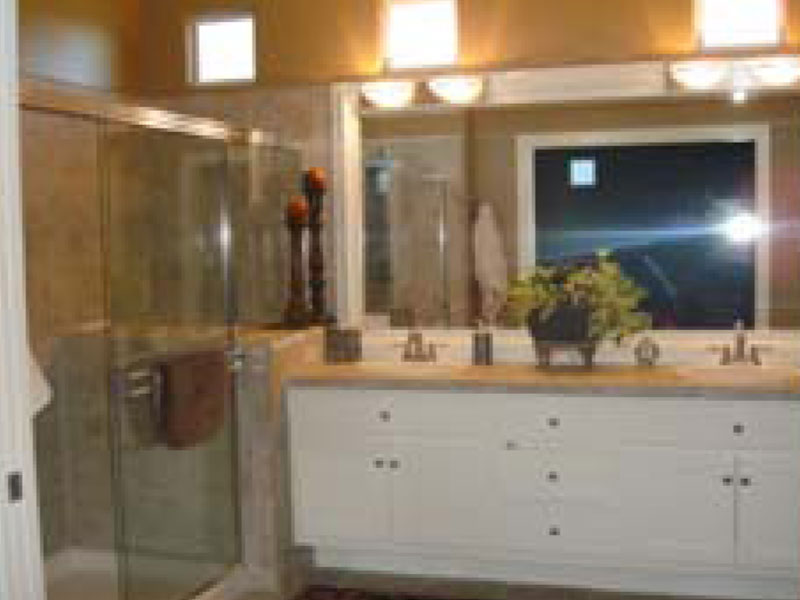
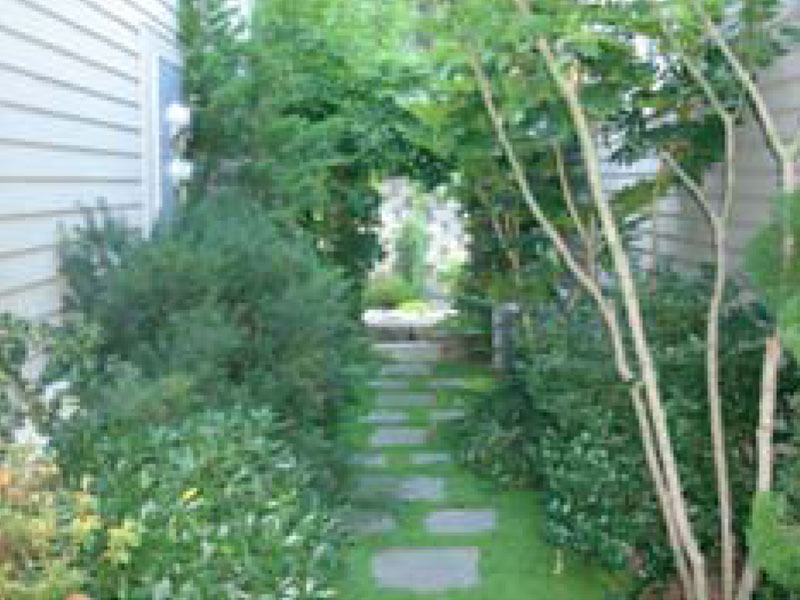
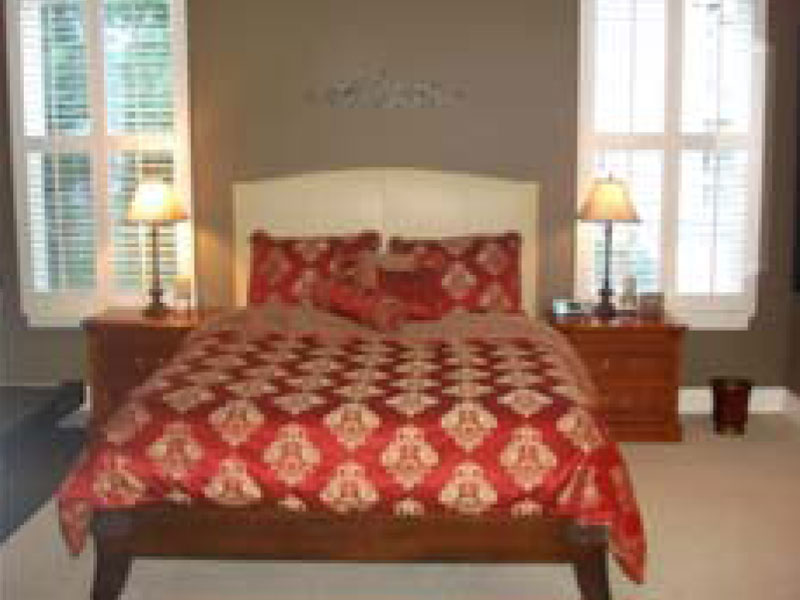
|
224 Fifth Avenue, Kirkland WA 98033
View map.
$649,950
- 2 bedrooms, 2 bathrooms
- 2 car garage plus 8'x12' storage room
- Top floor with no common walls
- Approx Square Feet: 1399*
- Built in 1999
- HOA dues $200 per month
- MLS #27109508
|
|
|
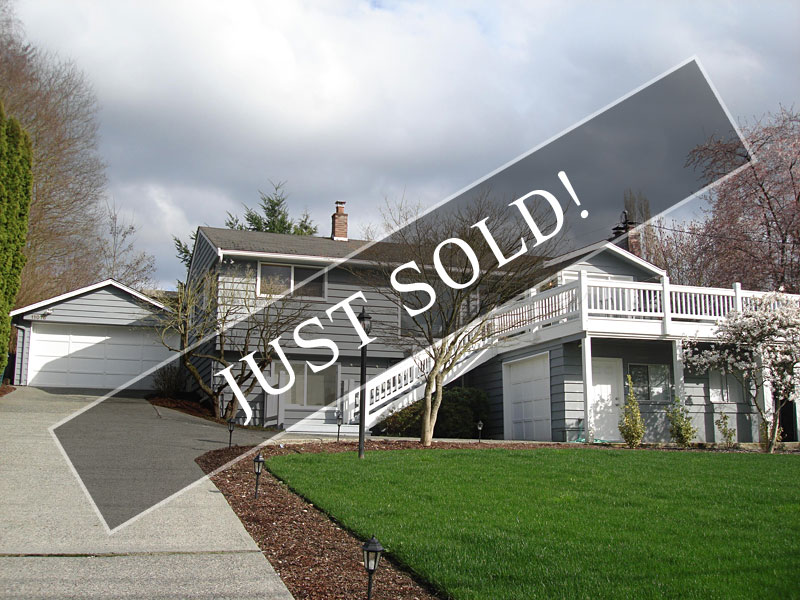
Enjoy western sunsets, lake & mountain views from this recently remodeled Cape Cod style home. Ideally located within walking distance to Juanita Village, Kirkland parks and Juanita beach. Entertain in the spacious living and dining room which opens to a large view deck. Gleaming hardwoods grace the entire main floor, crown moldings, wainscoting, and walls of windows enhance the fine details. Bright kitchen with maple cabinets, slab granite counters, skylights and eating nook. Gorgeous travertine bathroom with double vanity and jetted tub. The lower level has a generous sized rec room with fireplace and wet bar. Large manicured lot is professionally landscaped & includes a second deck and fully fenced private backyard. Additional features include newly installed carpet on the lower level, AC, recessed lighting, security system, sprinkler system, landscape lighting, two car detached garage and an additional one car attached garage.

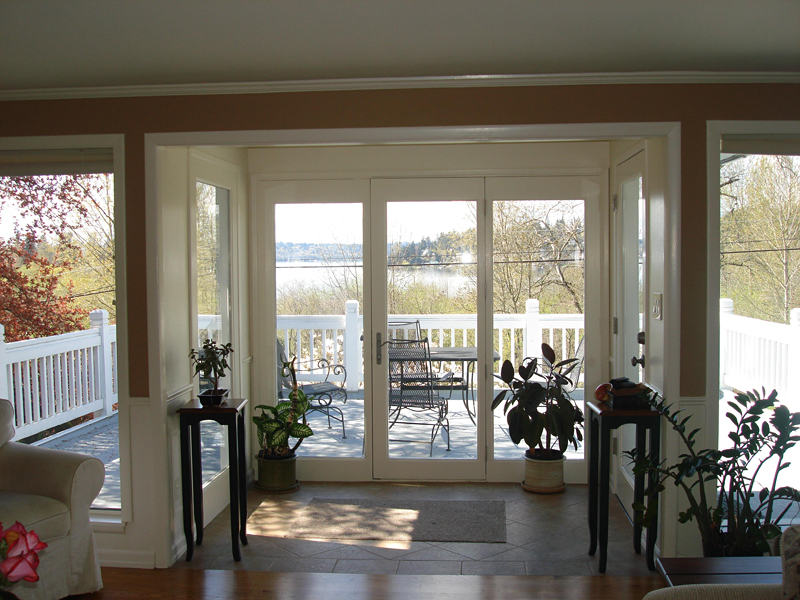


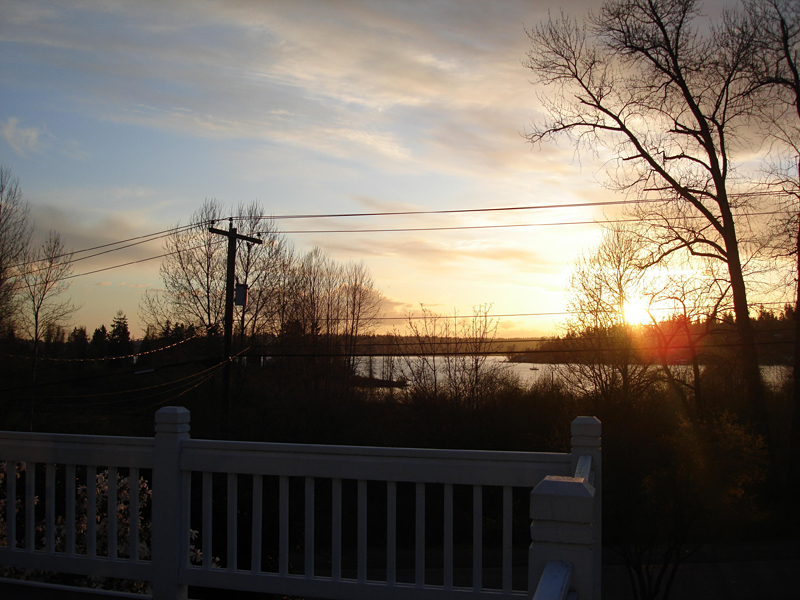

|
11016 100th Ave. NE
Kirkland, WA
View map.
$799,950
- 4 bedrooms PLUS spacious Rec Room
- 2 car garage detached & 1 car attached
- Approx Square Feet: 2,090
- Lot Size: 10,749 sq feet
- Lake Washington School District
- MLS #27054322
|
|
|
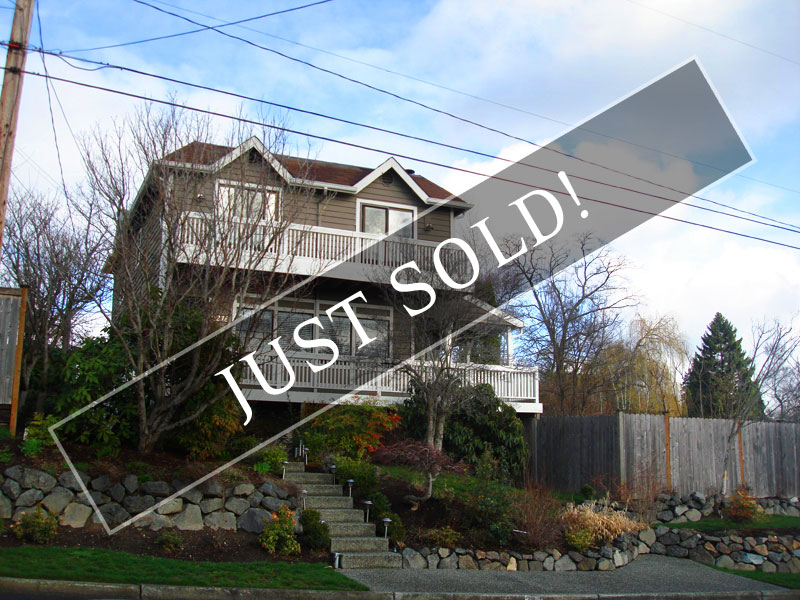
Downtown Kirkland is at your doorstop, just steps away from restaurants, shops, parks, galleries, and beaches. The property is situated around private, serene, lush landscaping. This home offers an open floor plan throughout and provides plenty of natural light. The main floor includes a spacious Chef kitchen with maple cabinetry, slab granite countertops, and stainless appliances including a Viking Pro gas range. French doors open to a custom stamped patio & walkway leading to a detached 2 car garage w/ possibility of ADU addition above the garage. Upstairs, enjoy lake, city and mountain views from the master suite. Two additional bedrooms and a bath complete the upstairs. The lower level includes an office, 4th bedroom, bathroom, laundry room, and movie theater room w/ 100" screen. Additional features include, wood blinds, hardwoods, wrap-around deck, gas furnace, skylights, fully fenced property with alley access and children's play area. This truly unique home provides a centerpiece for the perfect blend of lifestyles — work and play!
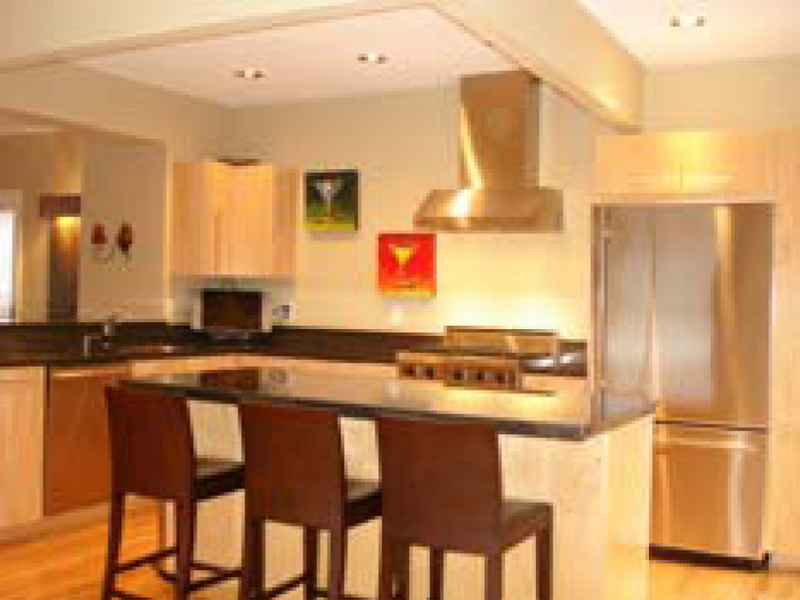

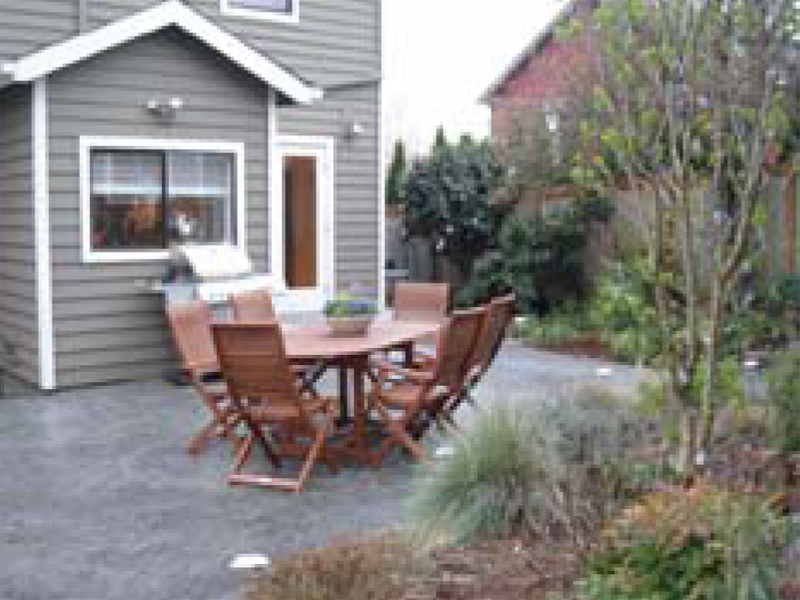
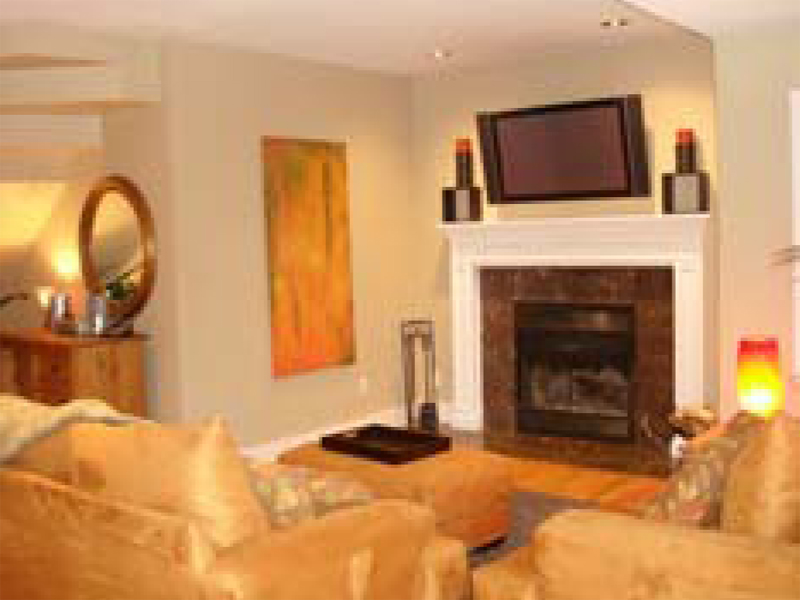
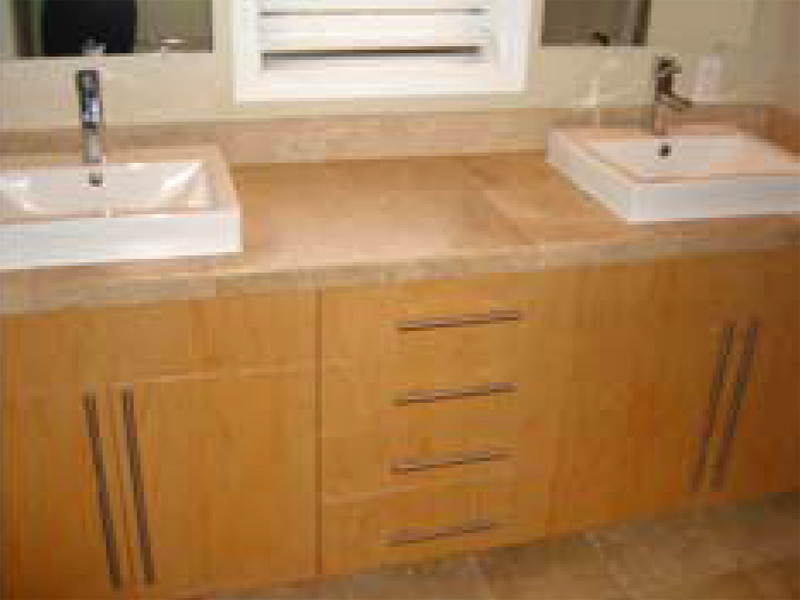

|
218 8th Avenue
Kirkland, WA
View map.
1,030,000
- 4 bedrooms, 3 bathrooms & office
Movie Theater Room / 100" screen
- 2 car detached garage & alley access
- Approx Square Feet: 2,717
- Completely Remodeled in 2005
- Lake Washington School District
- MLS #27047114
|
 |
|
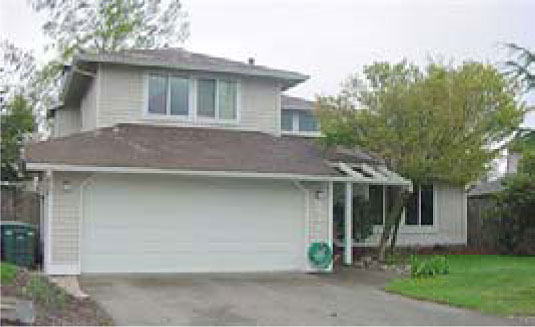 |
|
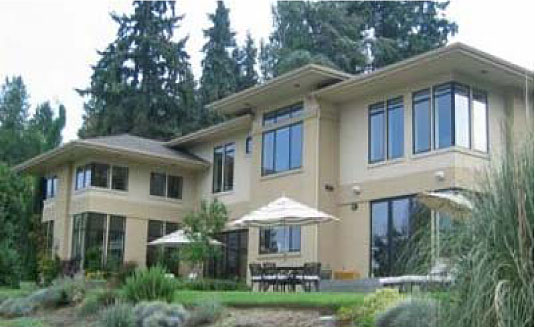 |
|
Kirkland, WA
$315,500
|
|
Kirkland, WA
$338,000
|
|
Kirkland, WA
$1,225,000
|
|
 Unable to open RSS Feed rss_template.html, exiting
Unable to open RSS Feed rss_template.html, exiting
|